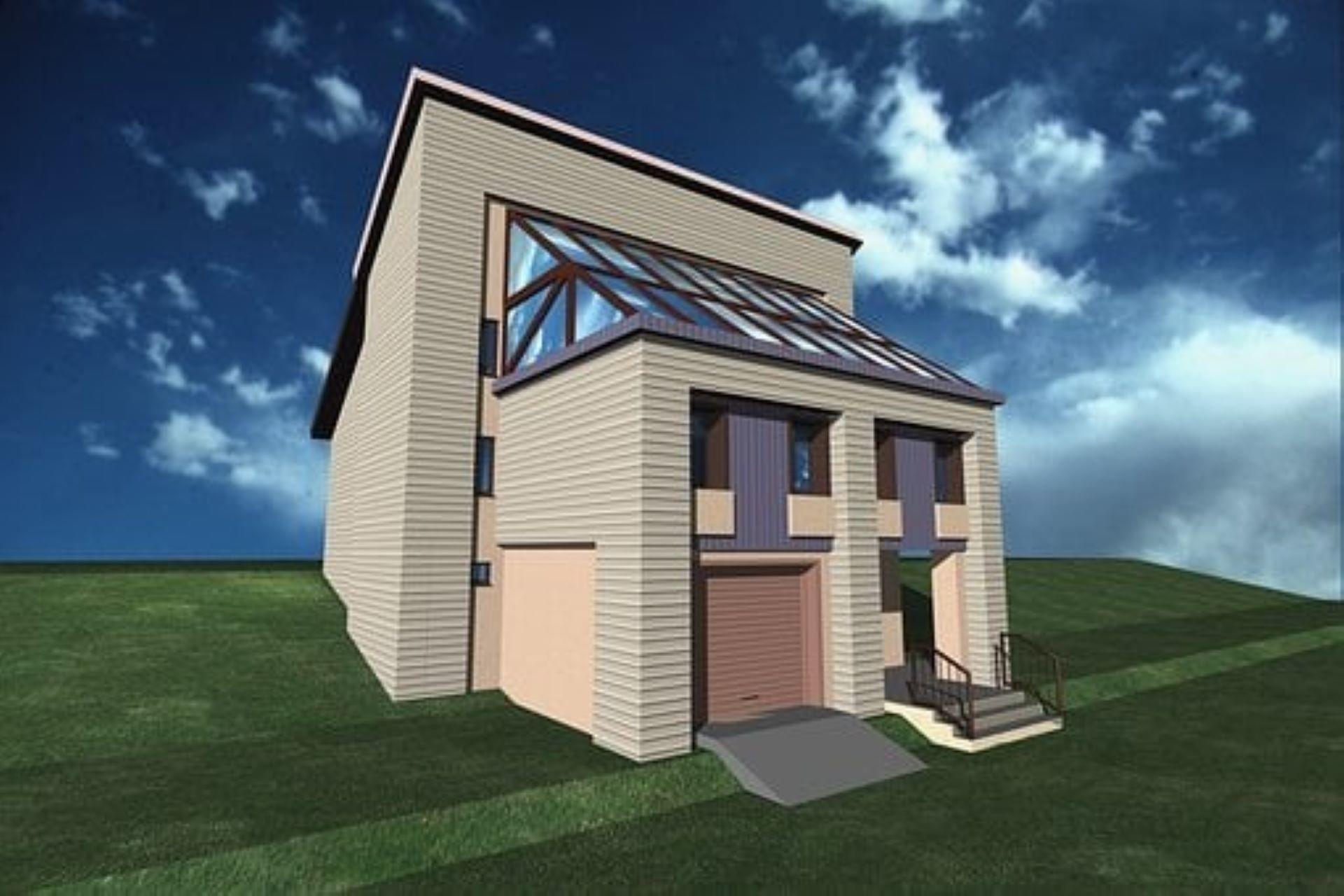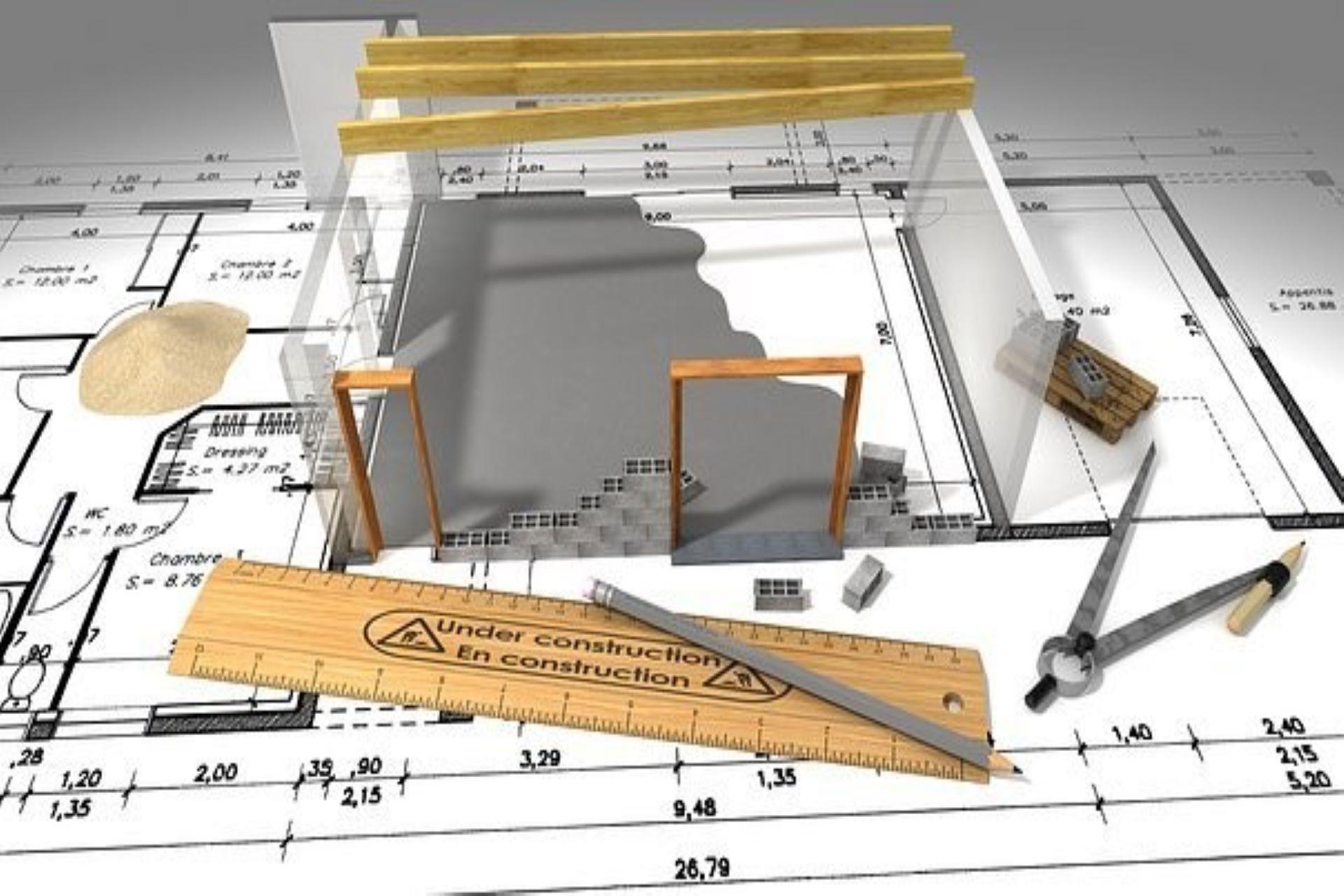The highly demanded architecture profession is a lucrative career choice. You will get an opportunity to not only build and design the landscapes around you but also shape a progressive career path for yourself.
However, emerging as a successful architect is only possible if you are well-focused, as this is a highly demanding job. Architects use various innovative tools and technology to enhance the efficiencies of construction site designing operations.
The top choice of building design software for architects globally is Revit. It offers productive and efficient assessment and management of the different aspects of a construction project – leading to streamlining operations. Learning Revit is not only great for architects but also aids mechanical engineers, designers, construction professionals, and contractors, hence opening several career opportunities.
Anyone interested in gaining practical knowledge of Revit can choose from numerous design schools and Revit online classes offered at Superprof.
Are you wondering what is Revit, how it can aid you in creating construction plans, and what is the best online learning platform to take Revit lessons? Fortunately, we are about to shed light on everything you need to know about Revit so continue reading.

What Is Revit?
Generally, Revit is Building Information Modeling (BMI) software that allows you to create, design, and engineer construction plans. This information modeling hardware comprises purpose-built tools that allow users to design and construct the building in 3D. Additionally, it will enable adding notes to your construction projects with 2D drafting elements and access the building model's database to obtain your project's information.
Founded in 1997, this advanced software was initially created by Charles River Software. It was renamed Revit Technology Corporation in 2000 and acquired by Autodesk in 2002. The basics of Revit explore several functions like making floor plans, sections, 2D and 3D views, elevations, sections, and schedules. This efficient software is quick and accurate, thereby minimizing error at the time of practical construction.
Not only can you build and design your construction project through Revit, but you can also monitor, maintain and demolish your building through Revit. Stretching from concept to construction and later maintenance to deconstructing, Revit comes in handy at all construction phases.
The powerful tools of Revit let you document the geographical and non-geographical construction design in a parametric three-dimensional model.
You may wonder how to learn Revit to use it efficiently in your building projects. If you are looking for professional help, head straight to Superprof. Our knowledgeable private tutors simplify the learning process so you can efficiently understand this complex software. Having millions of trained and world-class computer sciences tutors make learning Revit easy from scratch.
What Are The Features of Revit
Revit comprises several innovative multidiscipline features which render it fit for architectures to work as individuals or in teams. Let's see some of its features:

Exceptional Toolset to Design Your Construction Sites
Revit comprises several futuristic tools aiding the design of construction sites, from visualizing and drawing to editing and rendering and everything in between.
The best part about designing with Revit is that it dynamically updates any changes you make. For instance, if you increase the height of walls, it will automatically adjust neighboring walls and roofs to adjust the design accordingly. This feature offers exceptional compatibility between every object to make your project flawless.
Adequate Collaboration Between Teams
The architecture profession usually revolves around working with diverse teams. Therefore, architects prefer to work on collaborative software to make working easy and effective. Revit brings exceptional teamwork tools that simplify working on long and complex projects for its teams.
Its multi-user features offer annotation, allowing you to add notes, dimensions, and tags so that everyone can be on the same page and perform assigned work simultaneously. It also allows you to import and export large files and have substantive document storage.
Scheduling
Revit allows you to plan and schedule your projects, ensuring a streamlined project. It lets you add complex formulas to enhance the design capabilities, resulting in an exceptional construction project. Moreover, with the tables feature, you can capture, filter, sort, share, and display projects.
Top-Tier Analysis Tools
Rivet comprises highly advanced tools, making analyzing different aspects of your construction project more manageable. This way, you can explore different objects and their suitability. Moreover, it also allows you to fill in loopholes to ensure a smooth and streamlined construction project.
Efficient Construction Tools
The primary reason why Rivet is in so demand and architects prefer it is because of its effective construction toolset, including:
- You can easily create different models that can be integrated directly into the structure.
- It allows you to include exceptional reinforcement tools wherever needed.
- The innovative technology of Revit allows architects to review their model before construction begins to ensure that the project is moving in the right direction.
- The excellent detection toolset of Revit aids in detecting essential wiring and ports like electrical conduits.
- You can use Revit to assess the quantities of earthwork required to fill between two surfaces.

Rendering
The advanced technology of Revit generates two-dimensional and three-dimensional images of your construction site models so that you can thoroughly understand what your project will look like when it is completed. It offers various types of renderings, including the exterior, aerial, and interior. Moreover, Revit provides different tools for shading, texturing, and lighting construction site's model and their surroundings.
Personalization and Customization
Every architect and project is unique, and one follows a different approach. Hence, architects like to work on software that allows them to personalize it according to their preferences.
Following that, architects pick Revit as their go-to software as it offers different tools and features. This gives them a free hand to create their construction site model using suitable tools.
Integrations
Integration is a crucial aspect of architecture software as it brings multiple IT components together. Similarly, Revit uses integrations to offer smooth communication between different applications. It uses BIM coordination technology to streamline your design and saves time. This is exactly why architects choose Revit over AutoCAD when it comes to designing software.


Why Should You Use Revit as Your Go-To Architecture Software?
Revit has become the go-to software for architects throughout the world. It has been estimated that Revit is the most popular BIM tool within the AEC community, as it has 4 million subscribers worldwide. Moreover, learning Revit is also becoming the top priority for new architects looking for a career in this field.
Do you ever wonder what the reason behind Revit's popularity is? Its numerous benefits are the primary reason behind its popularity. Let's see some of them:
| Aspects That Concern Architects | How Do Architects Benefit From Revit? |
|---|---|
| Parametric Modelling | Revit comprises the highly innovative design software tool of Parametric modelling. This changes your model's geometry shape as soon as you alter its dimension. Not only does this save the time and effort of designers, but it also generates a valuable 3D model for you. |
| Exceptional Coordination | Revit brings top-tier tools to ensure coordination between: |
| 1. Different disciples, trades, file types, and models. | |
| 2. Users in the construction industry for designing and reviewing the model. | |
| Adequate Collaboration | Revit can activate full collaborative functionality by clicking the 'Central Mode' in their model. This way, multiple users can work on the model simultaneously, unlike other architecture software. |
| Automation | Revit offers excellent automation by storing all the information in a single database. This way, if you make any changes in your model, it will automatically update your database. |
| Cloud-Based Access | As remote working is becoming usual, Revit offers cloud-based storage for your model so that users can access it from anywhere in the world. |
| Scheduling | Revit comprises excellent tools that schedule your workflow to organize your tasks and save time. |
How to Learn Revit?
After assessing its effectiveness, several architects are concerned about how to learn Revit. Therefore, we have shared some effective ways for you to learn Revit. Let's have a look at them:
Acquire Revit Classes
The primary option which is opted by many people to learn Revit is by acquiring professional help. Revit enthusiasts enroll in regular classes so they can understand the subject thoroughly. These classes are taught by professional software or computer science teachers in schools, universities, institutes, or private settings. Learning Revit with several other students in a classroom may seem challenging, but it is fun and interactive.
Learn Revit Online
Another popular and great way to learn Revit is through online avenues. The novel innovation of online education has made it possible to get yourself enrolled in the school or class of any teacher from anywhere in the world.
Moreover, extensive online content on the web about Revit can aid you in understanding the subject thoroughly. Additionally, several Revit experts post videos and conduct live streams about this subject for students to learn.
Hence, you can exhaust online resources to learn this subject as this is a convenient, engaging, and affordable way of learning Revit on your own or joining Superprof.
Keep Practicing
The key to succeeding in any technical work is regularly practicing it. You should daily learn and practice Revit so that you understand it efficiently. This way, you will gradually learn its different techniques, rules, and functions to have full command over it.
Hire A Private Tutor
The best way to learn Revit is by hiring a private tutor for yourself. This is beneficial as Revit is a complex subject requiring more time, effort, and attention. Following that, this can be achieved with a private tutor as they will give their complete attention and focus exclusively to you, unlike classroom scenarios.
Moreover, studying Revit with a private tutor is an exceptionally convenient, comfortable, and affordable learning mode. You can cut down on the cost, effort, and time of transportation and many other expenses that generate when you opt for typical Revit classes. A private tutor will answer your query then and there rather than making you wait for your turn.
Want To Learn Revit with Superprof?
Are you looking for a credible private tutoring platform to learn Revit? We are here to cater to all your needs.
Superprof is home to several computer science tutors with years of experience teaching this subject from a basic to an advanced level. Our tutors have extensive knowledge of Revit to help you understand its innovative features and functions.
Superprof's teachers have verified reviews and affordable payment rates, which makes it the go-to place for every architect to learn Revit.
We use advanced technology to deliver a smooth and glitch-free online Revit learning session. Contact us now to get more information and begin a promising career using Revit.
Summarize with AI:















